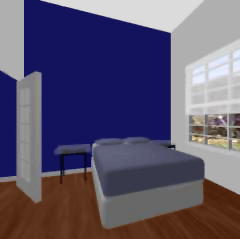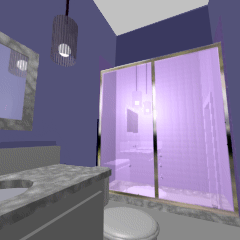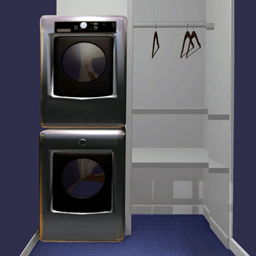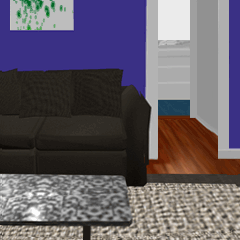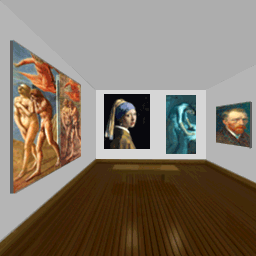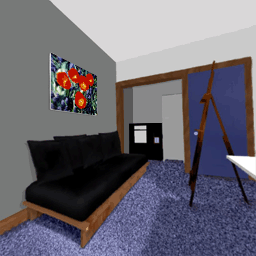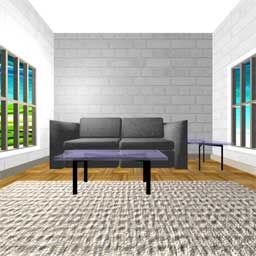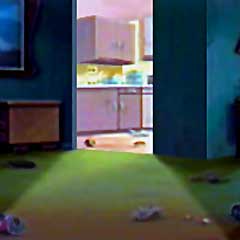Architectural Rendering
Page 10
Laundry Room from Blueprints
Washroom with stacked chrome washer and dryer plus built-in folding area with hangers and shelves. House prepared with 3ds Max from the following blueprint.
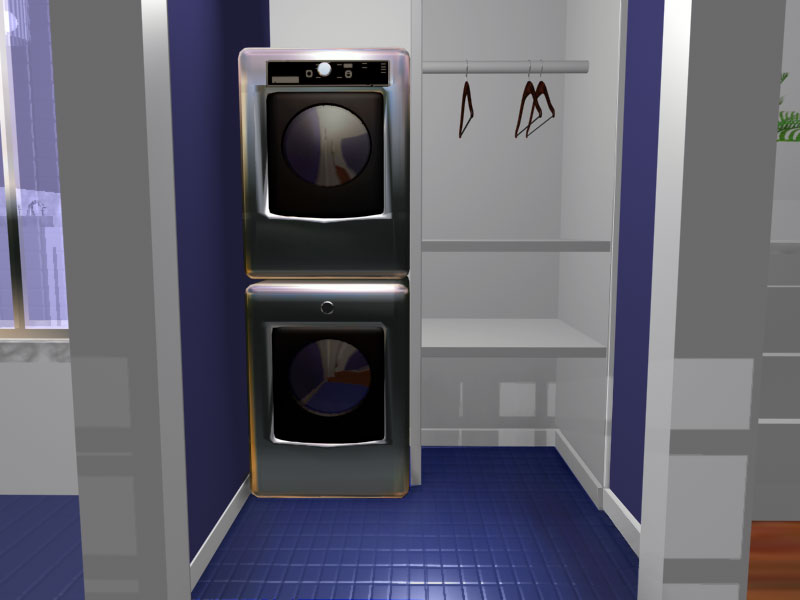
3D Rendering
I modeled and mapped the washer, dryer, room structure, molding, built-in folding area and hangers with 3ds Max. Some materials were prepared with Photoshop.
Blueprint
Modifications
The final model including a few modifications from the blueprint. Sliding glass doors replace French doors in the living room. A deck displays outside the sliding glass doors. A large window replaces French doors in the bedroom.
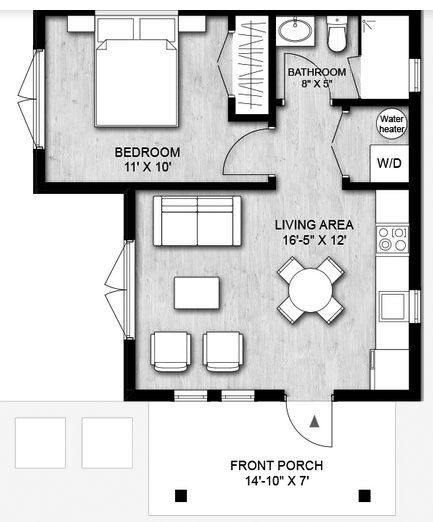
More Architecture
Architectural Rendering
Architectural rendering enhances the ability to visualize buildings, interiors and exteriors. Allowing you to see how style, layout, decor and special features interact.
Preparation
Most images are modeled and rendered with 3ds Max. Photoshop's used for textures and enhancements. Blueprints, photographs and actual measurements form the basis of most graphics.
